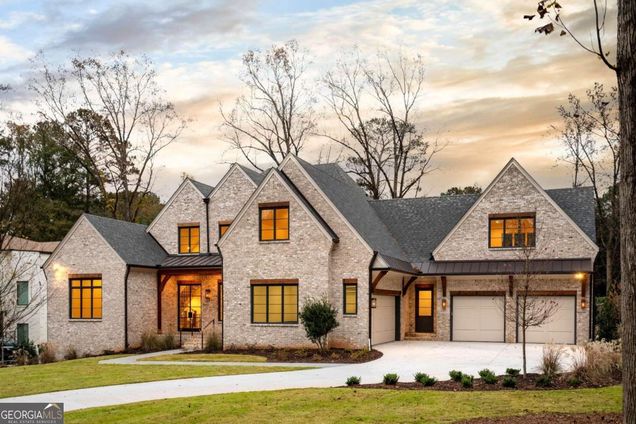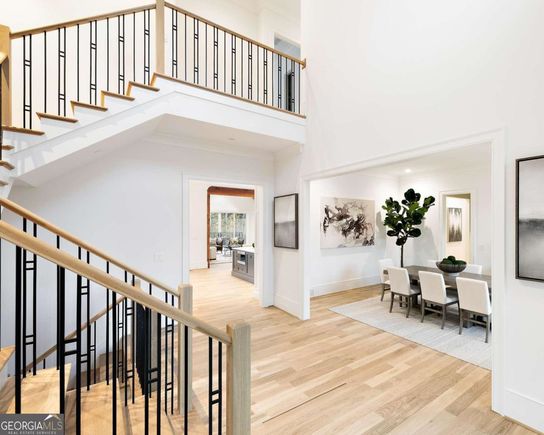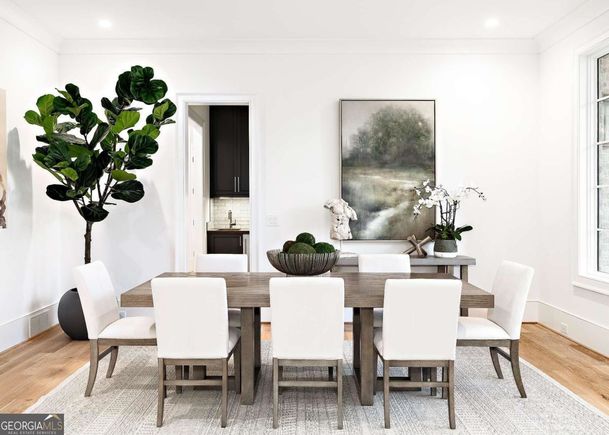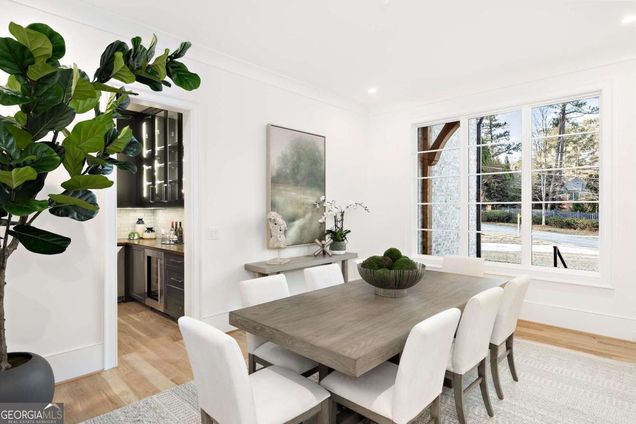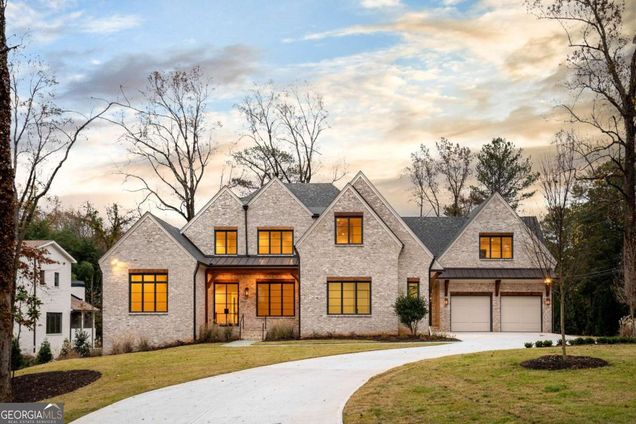
Find your next property to buy or rent!
1095 Curry Drive
$3,365,000
Description
MLS#: 10239438
Welcome to the epitome of luxury living in the heart of Sandy Springs/Brookhaven with a FINISHED TERRACE LEVEL + ROOM FOR A POOL! Marrying classical elegance with contemporary convenience, this stunning new construction home offers three levels of pure luxury living. With a primary bedroom on the main level, six bedrooms, six bathrooms, and two half bathrooms, this home is a sanctuary of comfort and style. As you step inside, you'll be captivated by the exquisite craftsmanship and attention to detail throughout. The spacious open floor plan features soaring ceilings and abundant natural light that creates an inviting and warm atmosphere. The breathtaking family room features a soaring 20-foot vaulted ceiling adorned with custom cabinetry, floating shelves, a fireplace, and rustic wood beams, adding a touch of architectural grandeur to the space. The heart of this home is undoubtedly the gourmet kitchen, equipped with Wolf & Sub-Zero appliances, a center island with Quartzite countertops, a prep sink, a walk-in pantry, and butler's pantry. It's a chef's dream! Your primary bedroom, an oasis of tranquility, is designed for pure indulgence. The room features a grand fireplace, providing ambiance and a focal point for relaxation. Additionally, soaring 20-foot ceilings add an extra layer of luxury, creating an open and airy atmosphere. The spa-like bath features a luxurious soaking tub, a separate glass-enclosed steam shower, and an oversized closet leading to the main level laundry room. Upstairs, you'll find a bonus room and four well-appointed bedrooms with private bathrooms, each offering comfort and privacy. With six bedrooms in total, you'll have ample space for family, or guests. The lower level of this home is a true entertainment haven, with a spacious recreation room, a fully equipped bar, a wine cellar, guest bedroom, full bathroom, and ample storage space. The outdoor spaces are equally impressive, with a covered deck, grilling deck, patio, and a well-manicured backyard, perfect for al fresco dining and outdoor gatherings. The four-car garage offers plenty of space for your vehicles. Located in Brookhaven, you'll be surrounded by top-rated schools, hospitals, shopping, dining, and easy access to major highways, making it convenient for commuting to the city or anywhere else you need to go. This home is a true masterpiece, offering a perfect blend of luxury, comfort, and style.
